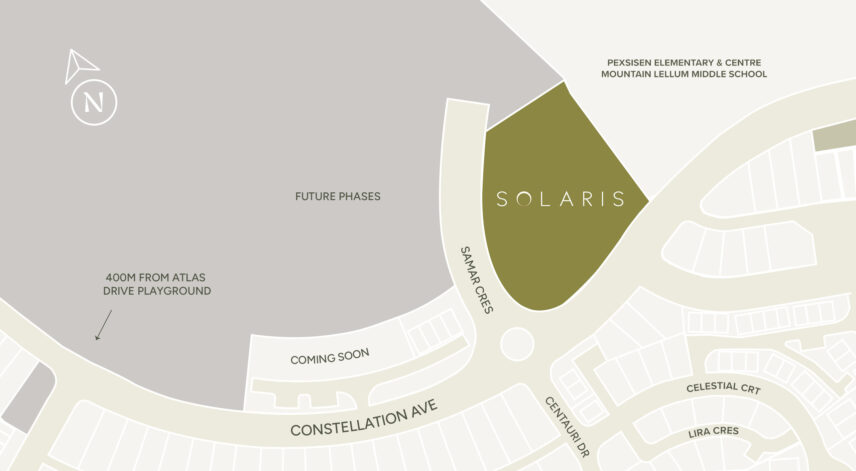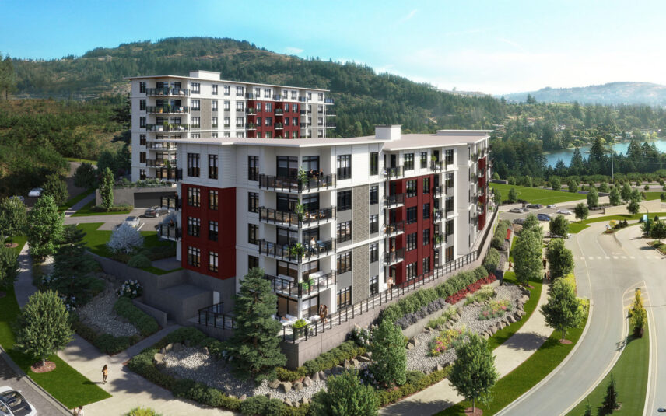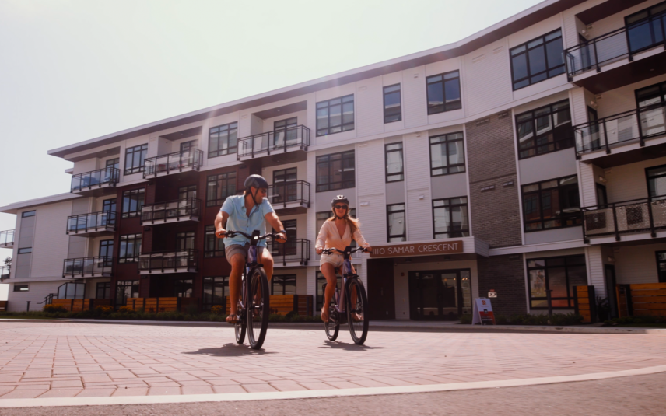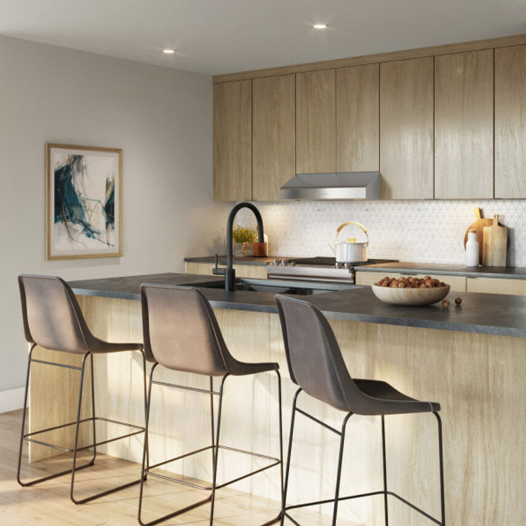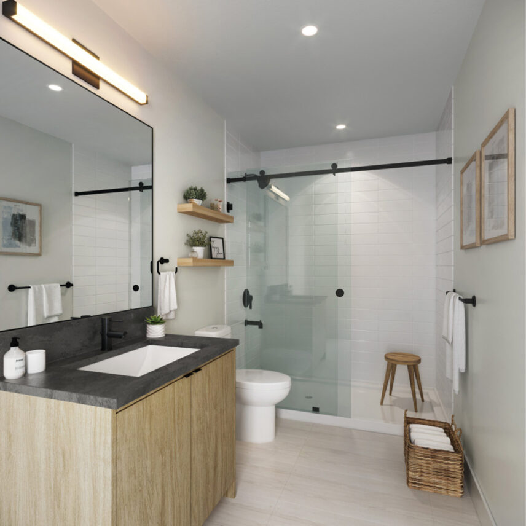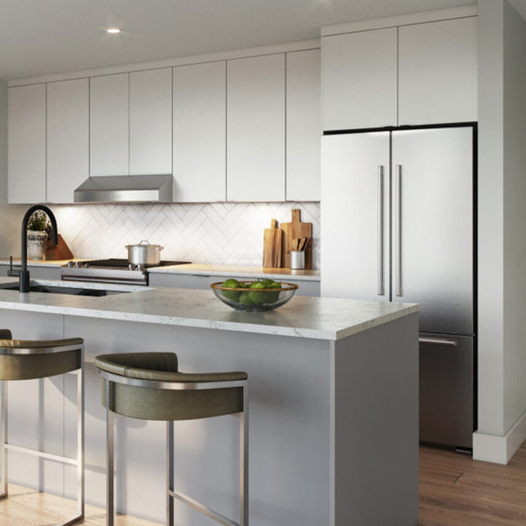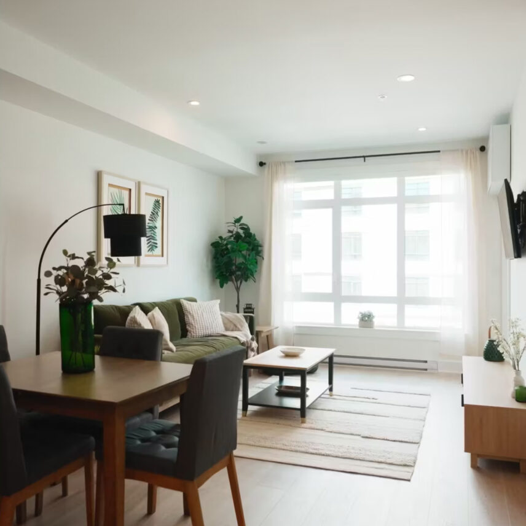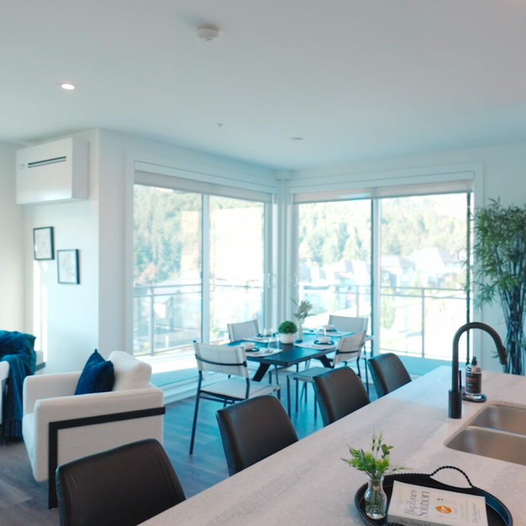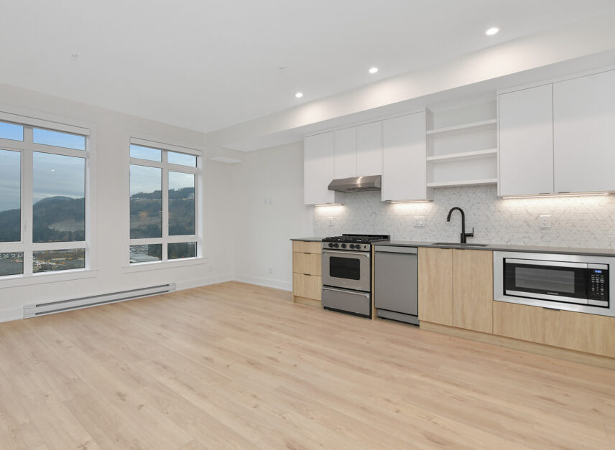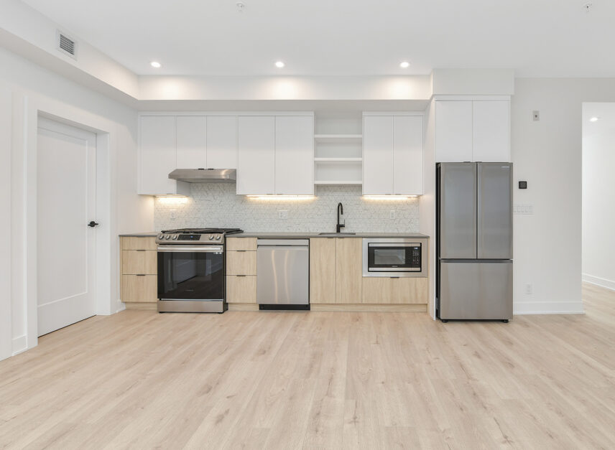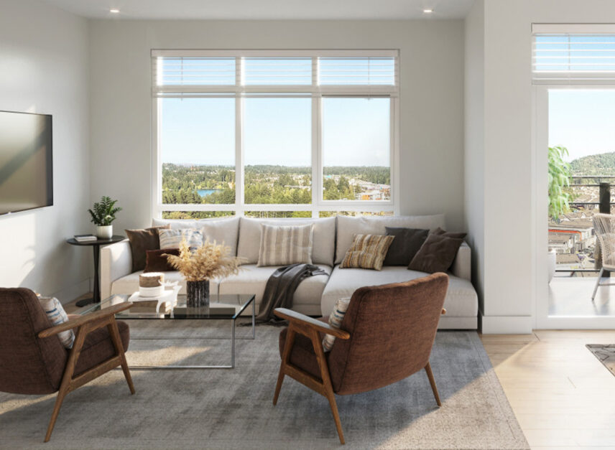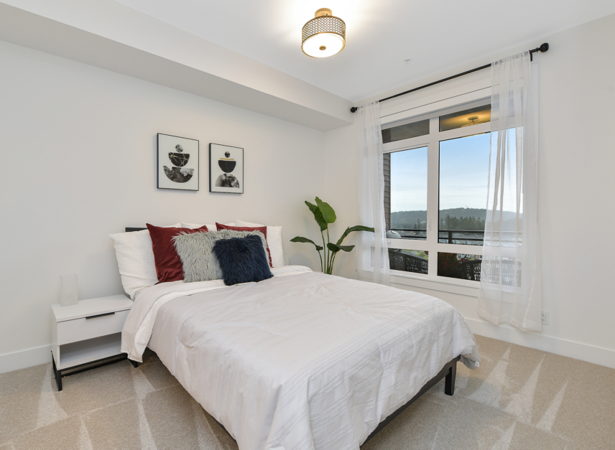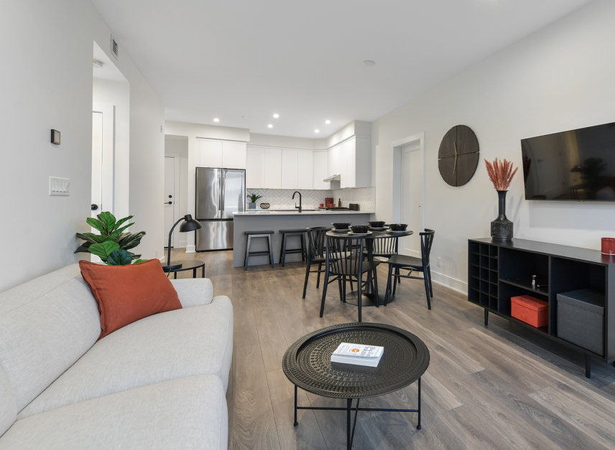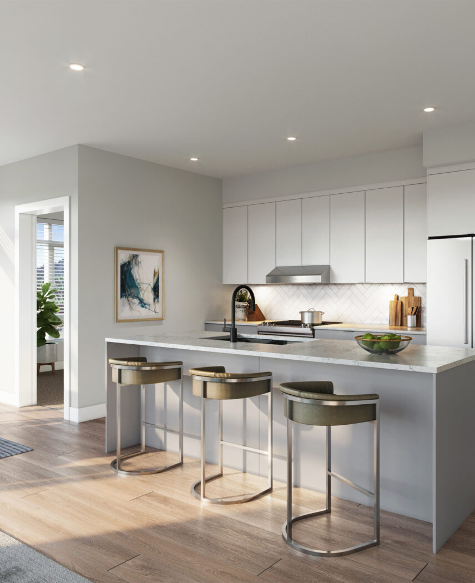Studio-2
Bedroom Residences
557-1,260
Sq. Ft. Floorplans
$399,900
Starting from Price
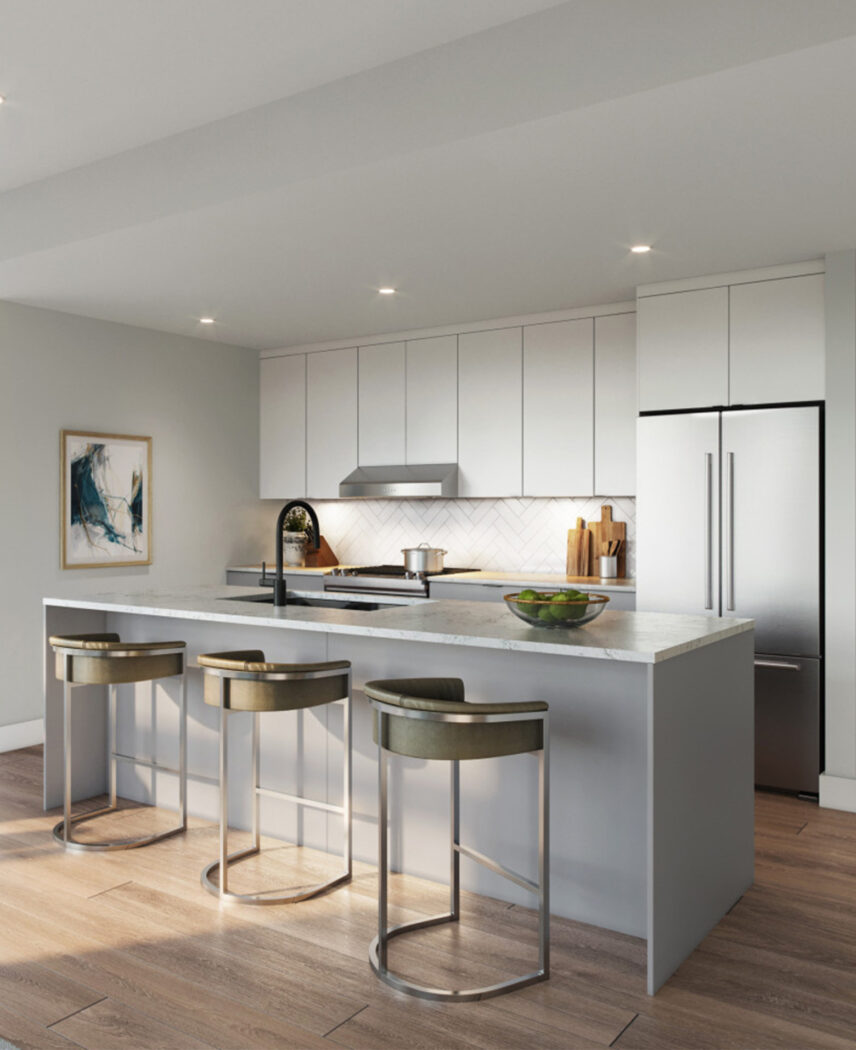
Exquisite Interiors
These residences combine beautiful design and great functionality. Choose between Aura and Halo, two curated palettes and finishes. Modern and sophisticated, Aura achieves a fresh but timeless look through the combination of white and gray, while Halo delivers a warm, contemporary aesthetic.
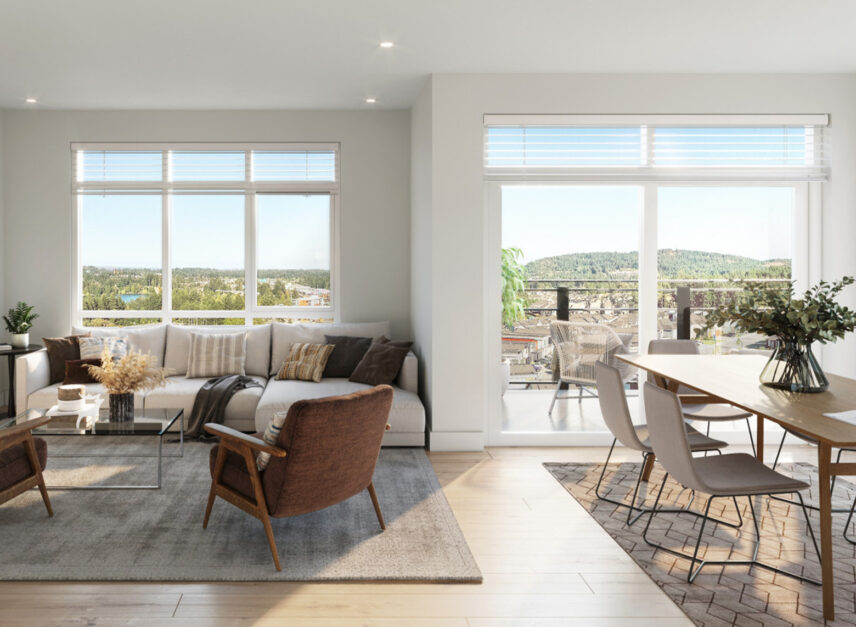
Featured Building Amenities
Enjoy a vibrant, active lifestyle with Solaris’ premium amenities. Unwind with friends around the firepit, practice your putting on the green or host a dinner party in the gazebo-covered outdoor kitchen.
- EV-ready parking stall in a secure, gated parkade (one per residence)
- Car wash and pet wash
- Secure bike storage with bike repair station
- Individual storage lockers
- Parcel delivery lockers
- Exclusive key fob access
- Landscaped courtyard
- Gazebo-covered outdoor kitchen with two built-in gas BBQs, cabinets and countertops
- Outdoor fitness area
- Putting green and lawn games
- Thoughtfully designed lobby
Exactly as you like it.
Home Features
Find Your Home
- Price: Starting from $399,900 + GST
- Bed: 1
- Bath: 1
- Size: 557 Sq. Ft.
- Price: Starting from $484,900 + GST
- Bed: 1
- Bath: 1
- Size: 686 Sq. Ft.
- Price: Starting from $469,900 + GST
- Bed: 1
- Bath: 1
- Size: 707 Sq. Ft.
- Price: Starting from $579,900 + GST
- Bed: 2
- Bath: 2
- Size: 905 Sq. Ft.
- Price: Starting from $609,900 + GST
- Bed: 2
- Bath: 2
- Size: 937 Sq. Ft.
- Price: Starting from $711,900 + GST
- Bed: 2
- Bath: 2
- Size: 1,133 Sq. Ft.
- Price: Starting from $774,900 + GST
- Bed: 2
- Bath: 2
- Size: 1,260 Sq. Ft.
