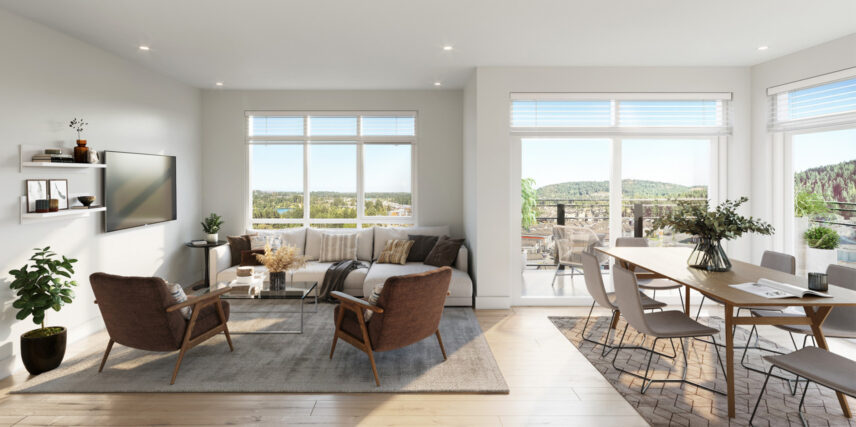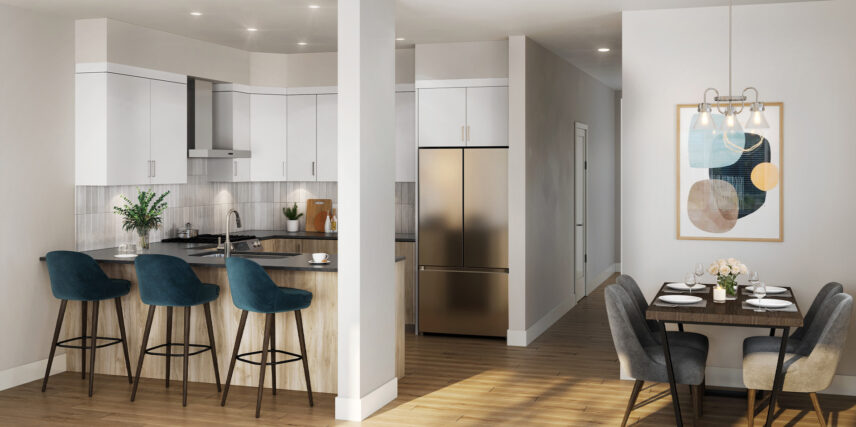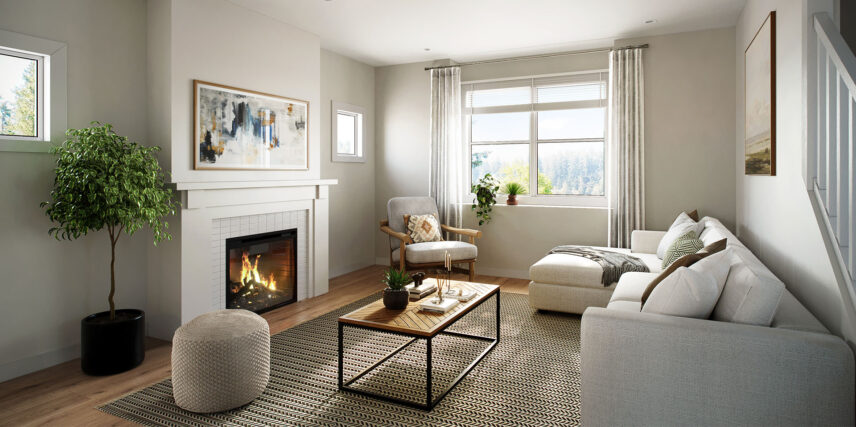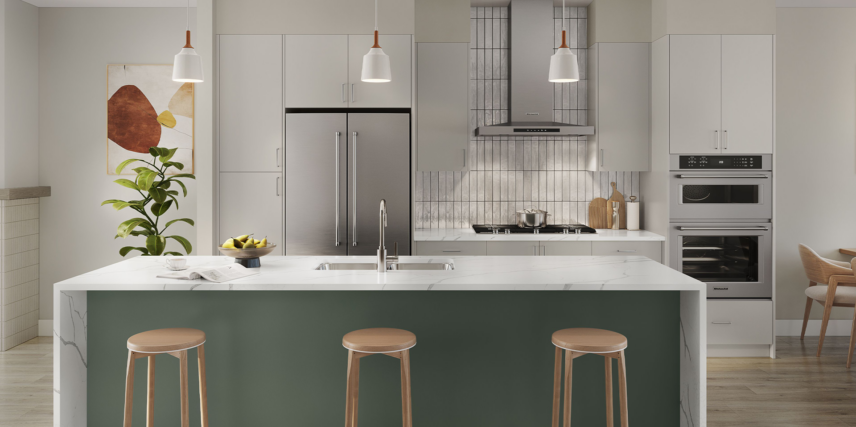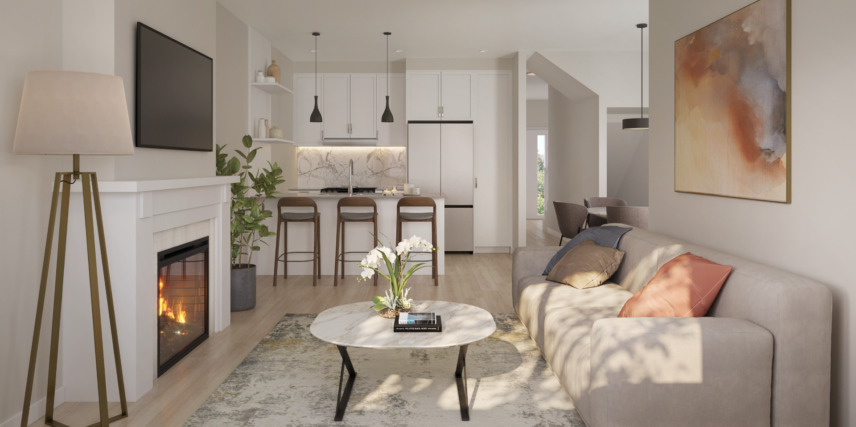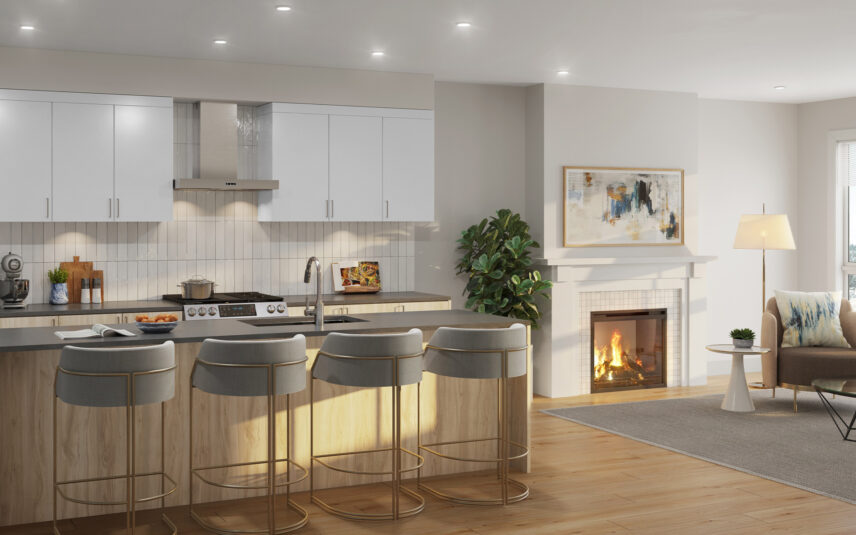
Our homes
Homes designed for living.
Build your legacy here.
From single-family homes and duplexes, to townhomes and condominiums, our collection of brand-new homes offers thoughtful designs, quality construction and plenty of luxurious bonus features.
Our Homes

